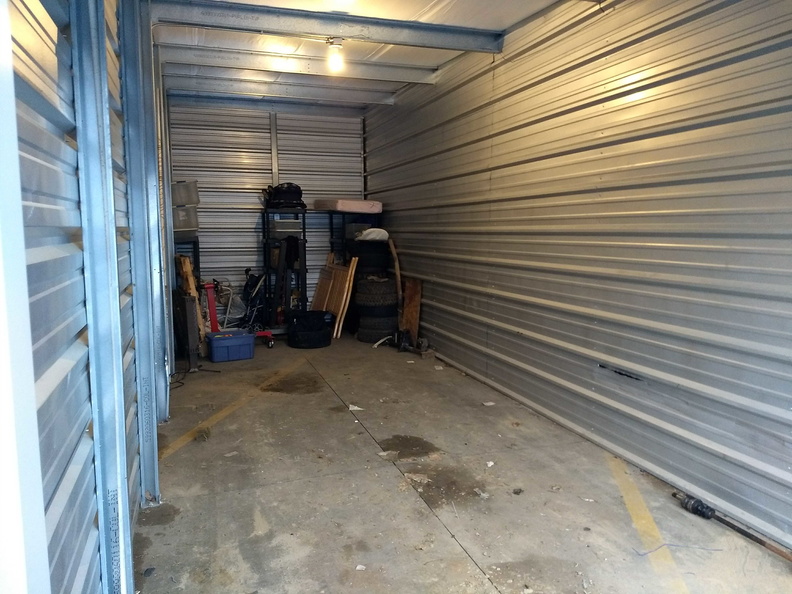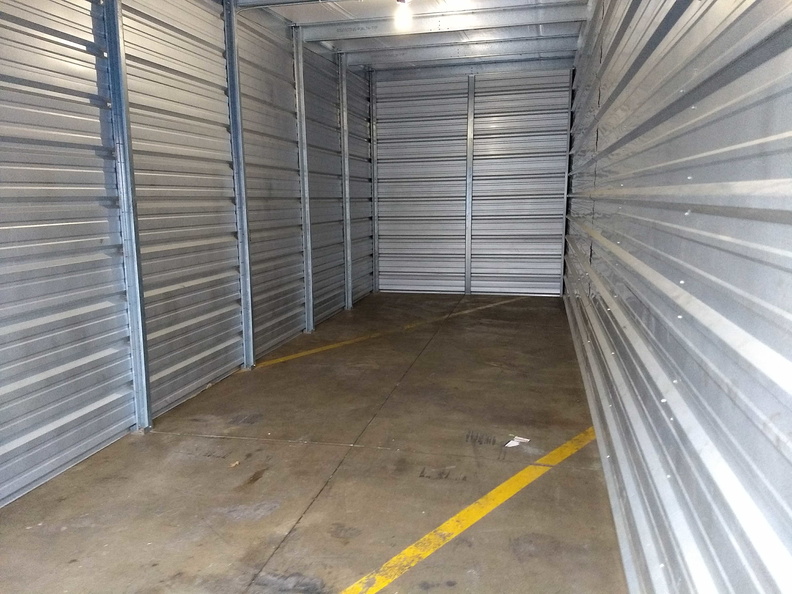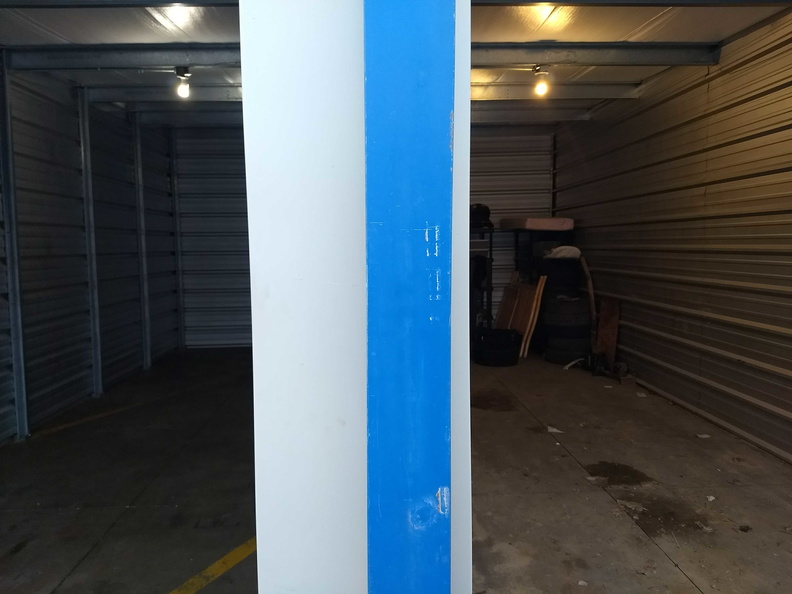Having Dad in the cabinet business has always come in really handy — he’s always had a decent-sized workshop full of expensive tools and plenty of space to do crazy things. I don’t do much with wood, but when I did I knew that I could either do the project in his shop or bring the tools to the job and get it done. It was also always a nice place to park the motorhome — if you’re going to be doing motorhome renovation projects, having it parked at a woodworking shop is the second-best place you can have it!
After a long time in the business, though, Dad’s ready to take it easy, so he’s planning to sell the building which means no more workshop and no more free RV storage. I started looking for new options to store the motorhome and my brother, who is way more into woodworking that I am, started trying to figure out how he was going to get all the tools into his basement. One thing led to another and we decided to start looking around for some shop space where we could potentially go in together to get a larger space that would provide room for a workshop as well as storage of personal stuff, the motorhome, and the trailer.
It turns out that commercial real estate is a slightly different game than I had hoped, and no one is really interested in renting out large buildings for cheap and they’re not interested in subdividing larger buildings into 1,500 sq ft sections. I didn’t really want to get into property ownership, and we looked around at a few places but finally wound up right back where I started: a self-storage lot. Before you start sighing and telling me that what I’m doing could get me kicked out or how it violates the rental agreement, let’s get this out of the way right now: I talked to the gentleman that owns the facility directly and explained to him exactly what I wanted to do and why and have his express permission for this.
I’ve had a 10×30 garage in this facility for several years now storing some homegoods in it along with a 20′ open deck trailer. It’s worked out really well and I know that he’s been able to combine individual units before, so I started conversations with him about what options I would have. It turns out that the unit right next door to my current one was just coming available and taking down the wall was going to be an okay thing as was running a 220 circuit. I went ahead and added that unit as well as an outdoor parking spot to my contract and got to work measuring things and cleaning out the original unit. The motorhome and the trailer both fit (just barely!) into the outdoor parking spot, much of the infant supplies were given to some friends who just had a baby, and the rest is being donated to St. Vincent De Paul. There are a few things left to move out, but here’s where we’re at today:
That’s the original unit.
This is the new unit.
Honestly, looking at — and just being in — one of those units makes it seem really really small. Even as you try to convince yourself that you’ll have double the space, the brain just keeps screaming at you how narrow it is. It’s probably the narrowness of it that really makes it seems small — one unit is 300 square feet which is nothing to sneeze at! If you stand outside, though, and position your head just right to kind of make the middle wall disappear, it looks a little more reasonable:
See? Now it looks like a decently-sized room. 600 square feet. And if this works out well, we may try to get another unit on either side should they become available, but let’s not go too crazy just yet. The monthly on this is $385 which works out to just over $5/sqft/year which isn’t a crazy price. We also get a ton of security cameras and access control with 24×7 access via keypad code and with a key kept in the office, they’ll accept deliveries for us. Heck, the owner even has a forklift if we have something really big coming in! Honestly, I don’t think it’s that bad of a deal. The next best thing I was able to find was $600/month for a 900 sqft place. Granted that place had running water, but for $3/sqft/yr more I can use the portapotty!
Another advantage of these units over some of the others is that the ceiling height is about 12′. Not quite enough to be able to build two complete levels, but definitely tall enough to be able to put in some really decent lofted storage. There isn’t a lot of (well, any) insulation and there’s no climate control, so we’ll need to take that into consideration, but 600 sq ft should heat up pretty fast with a decent 220v heater. One minor hiccup that we’ve run in to is that despite initial conversations around having the wall pulled down entirely, we’re now being told that the whole wall can’t come down because of structural reasons, but that half of it can be removed. We’re good with that — in fact, having that separation would be nice for things like dust and paint containment — but when I looked at the panels, it appears that they’re 20′ long which means that it would be either a 20′ wall from the doors back or a 15′ wall from the back forward and I don’t like either of those ideas. The panels are 3′ high, though, so what I want to try to get is to have the lower two panels removed and the third from the bottom raised up 6 inches. If that works, the structure would remain in-tact I think and we’d be able to easily walk under that without hitting our head. We shall see what works out.
Other than that minor detail, the next thing we need to do is figure out how to lay out the tools and workbenches and improve the lighting.


